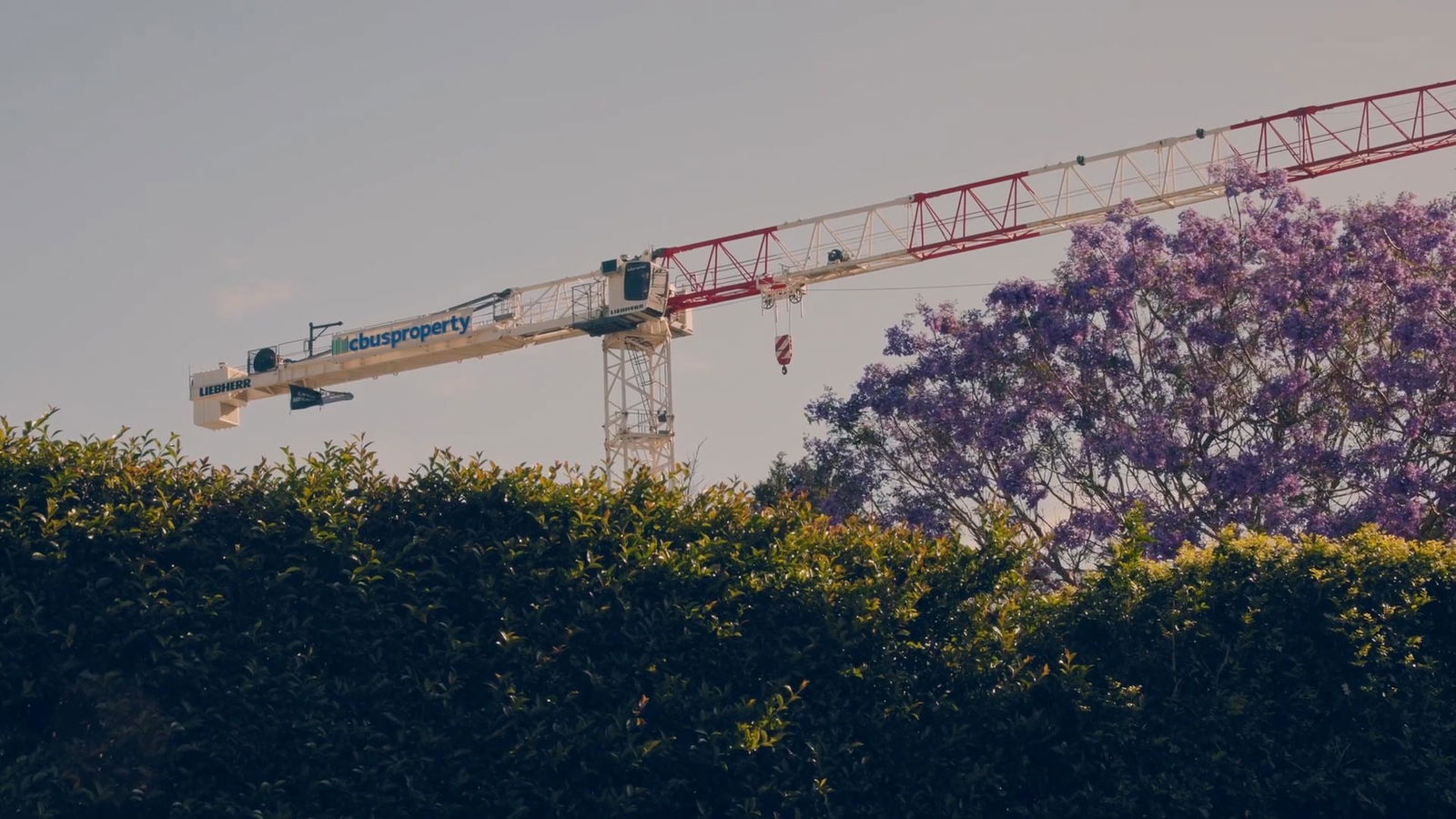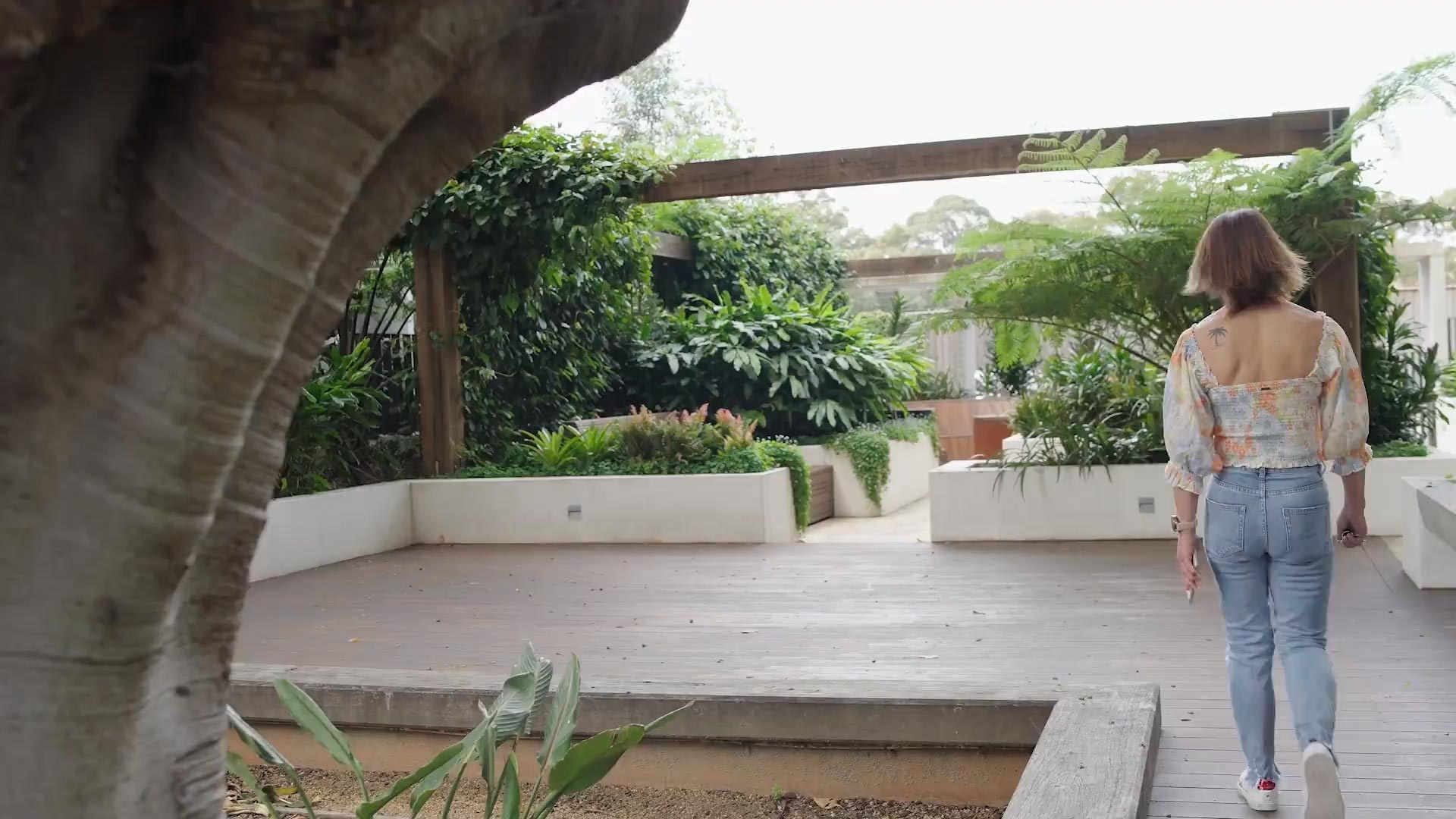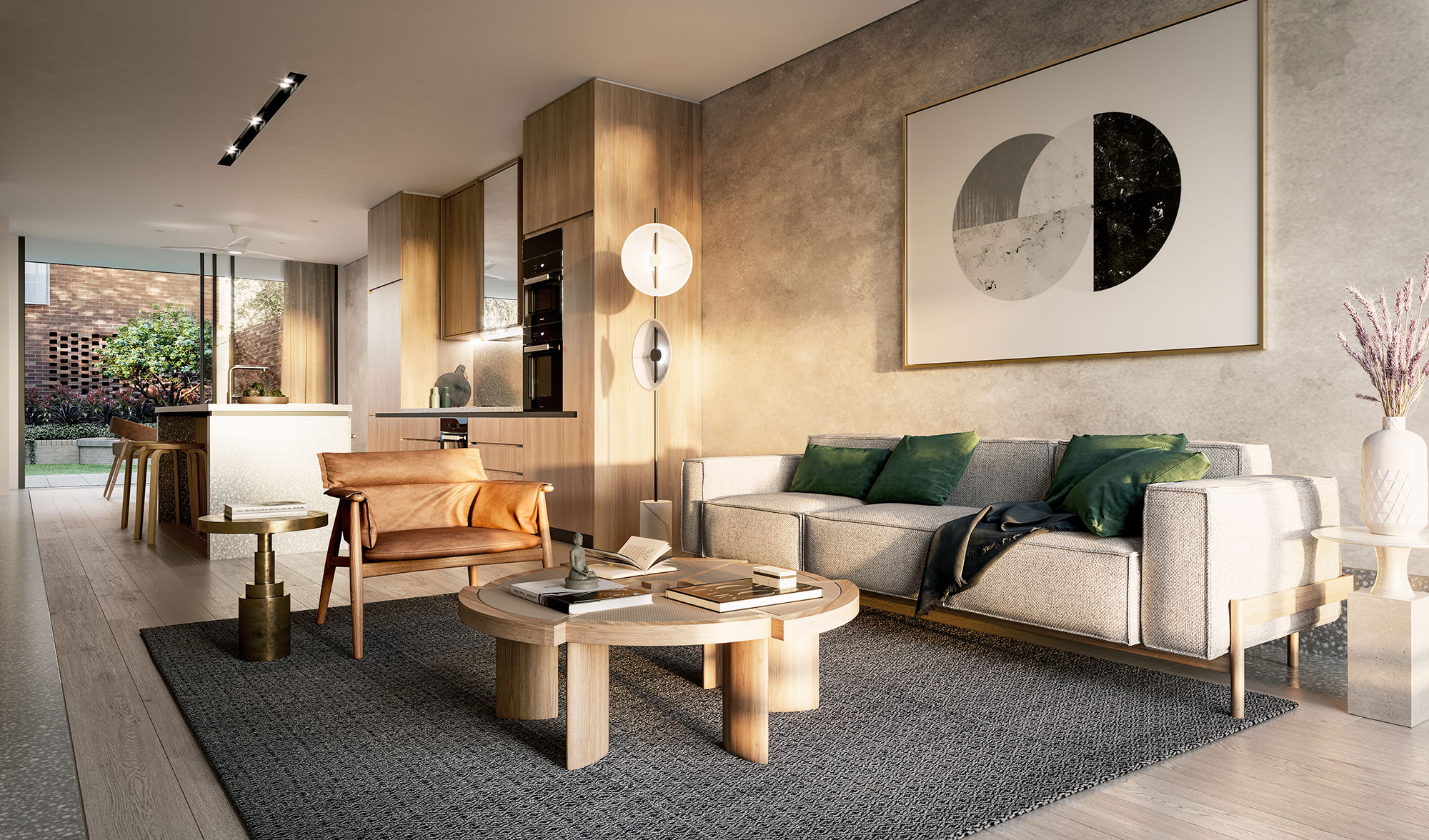
Community, Construction Updates
Jane St. Terraces: The new Randwick homes reimagining the grand terraces of Sydney’s east
A boutique collection of 16 three- and four-bedroom luxurious Torrens-titled terraces is coming to Randwick’s Newmarket.
Having forged a name for itself as Sydney’s premier horse racing destination, Randwick is not one to shy away from the spotlight. Home to some of Australia’s leading medical and educational institutions, this buzzy neighbourhood is mixing things up with Sydney’s newest masterplan development, Newmarket, developed by Cbus Property.
A hive of activity, the retail and dining precinct of Newmarket features the likes of Gelato Messina, Cali Press and RaRa Ramen, and the playground of Inglis Park is already a firm favourite with the locals. Yet it’s the highly anticipated Jane St. Terraces, designed by award-winning SJB Architects, that has people falling over themselves for a slice of this new development.
With what will be a boutique collection of 16 three- and four-bedroom luxurious Torrens-titled terraces, SJB is changing the way terrace homes are designed and how we inhabit them.
“The terraces are designed to emulate the grand period-era terraces of Randwick and Centennial Park with innovative features like a sky chimney, which projects light through every level of the home,” explains sales director of Colliers Residential, Peter Kerras.
A boutique collection of 16 Torrens-titled terraces is coming to Newmarket in Randwick.
Thoughtfully designed to reflect the ease and convenience of the local lifestyle, Jane St. Terraces is a rare find. Within walking distance to top-tier schools, medical facilities and the much-loved Randwick destination, The Spot, the terraces’ handy location well-positions residents to access the best of the eastern suburbs, including the stunning coastline and the sprawling expanses of Centennial Park and Queens Park, while the light rail connects locals to the CBD.
“The four-bedroom terrace homes are positioned opposite desirable Paine Reserve parkland, while each of the three-bedroom terrace homes have a self-contained studio situated above the garage and separated from the main house by an internal courtyard garden,” says Cbus Property’s chief executive officer, Adrian Pozzo.
Opening directly to the street, each terrace house features flexible floorplans, two parking spaces, gardens and a Parisian-style balcony off the top-floor master suite with views across the eastern suburbs.
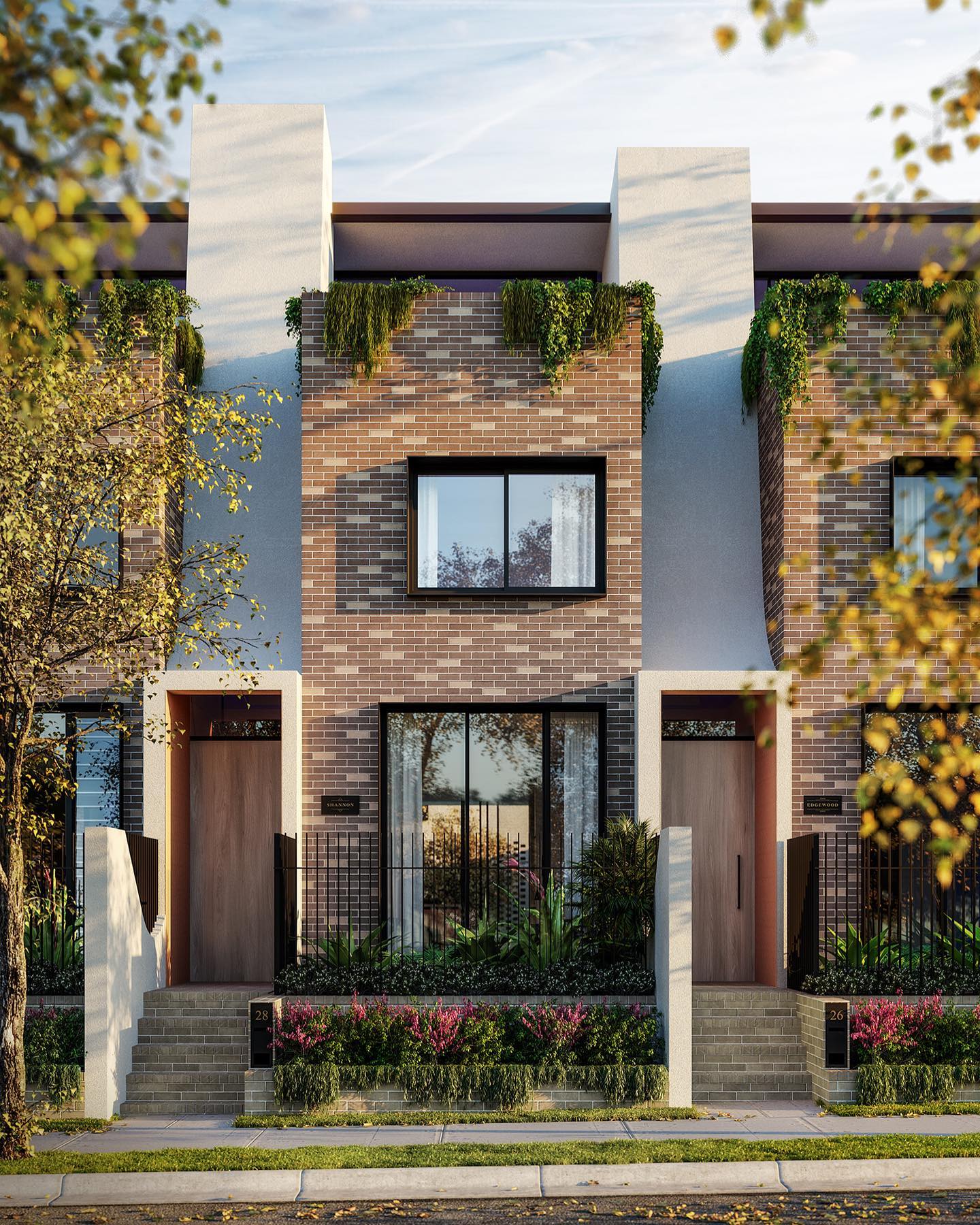
The terraces are designed to emulate the grand period-era terraces of Randwick and Centennial Park.
The open-plan design boasts an understated luxury; the kitchen has a deep sense of connection with the living and dining areas, while the bedrooms and spacious bathrooms and en suites have a retreat-like feel – a response to a post-COVID-19 lifestyle centred around family connection, open space, amenity and the simple pleasures of home.
“If anything has become evident in the wake of the pandemic, it’s that people enjoy having all of their creature comforts in one place. Homebuyers are looking for an increased level of open space and amenity in and around their homes,” Pozzo says. And Jane St. Terraces delivers just that. Built on what was once the site of the world-renowned ‘big stable’ – the home of horses that have shaped the Australian horse racing industry – each home at Jane St. Terraces is named after a significant horse that has spent time at Newmarket.
The contemporary interpretation of Sydney’s stunning terrace homes has inlaid timber floors, terrazzo tiling, timber wall panelling, and elegant finishes, including European appliances and bathrooms with large format porcelain tiles. Yet still, each terrace has the flexibility to be tailored to suit the buyer’s needs.
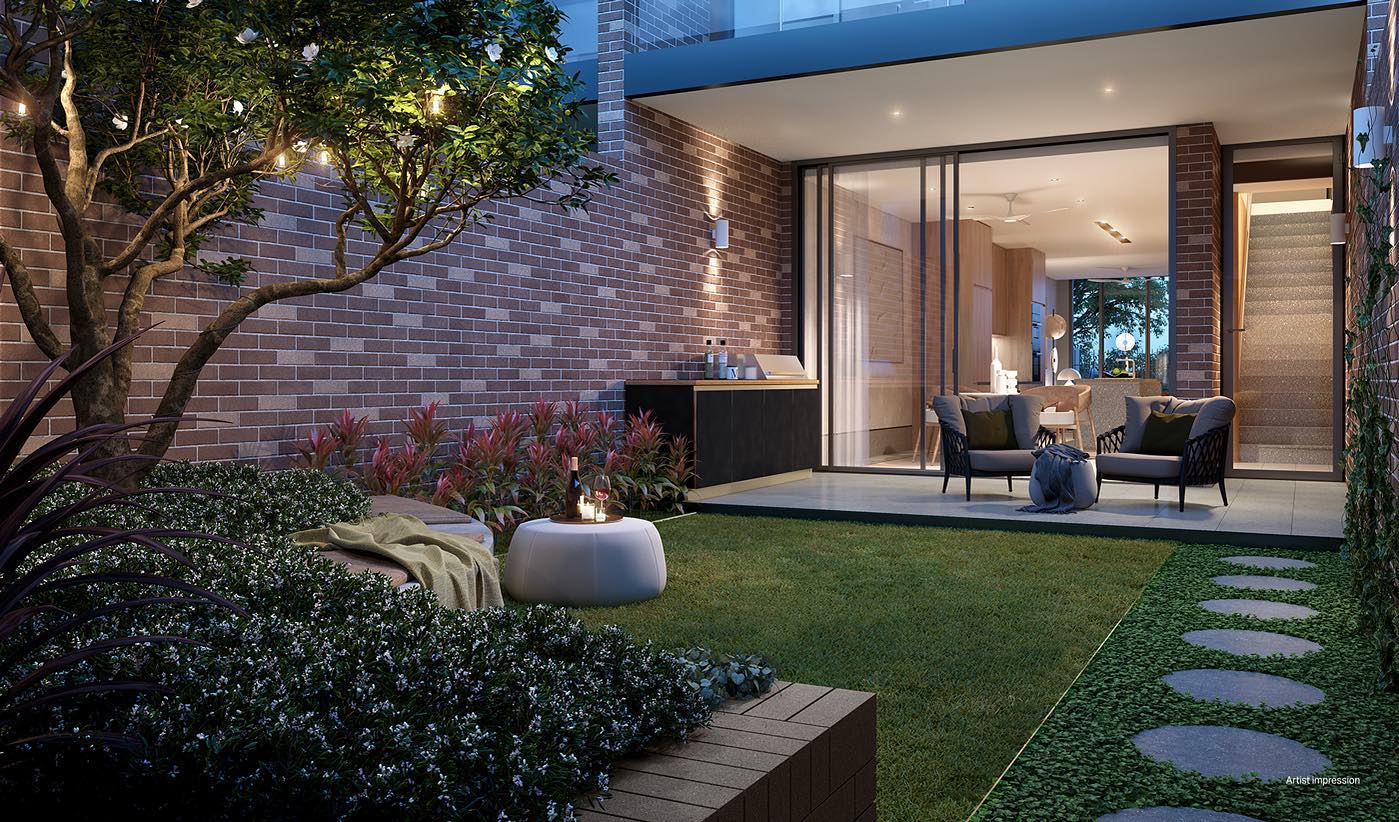
Full-height doors will open onto alfresco dining and gardens designed for easy upkeep.
Effortlessly flowing into the outdoor area, full-height doors open onto alfresco dining and gardens designed for easy upkeep. The self-contained studios of the three-bedroom terraces come complete with a kitchen, bathroom and separate entrance and street address – the ideal setup for a holiday let, student rental property, a teen retreat or a private living zone for a nanny.
At the core of it all, Randwick’s rich heritage and people-first philosophy is expressed through Jane St. Terraces authentic architecture, which defines Adam Haddow’s design concept. Designer of Jane St. Terraces and director of SJB Architects, Haddow’s intuitive design is built for people at all stages of life.
“Randwick’s well-established character is reinterpreted through fine details, timeless materials and stunning textures, such as earthy terrazzo, where high-quality interior finishes evoke a sense of restrained luxury,” he says.
To find out more about Jane St. Terraces, visit the Domain listing, newmarket.0,efront.digital or the display suite at Shop 14 in the Newmarket Dining Piazza at 162 Barker Street, Randwick, between 10am and 1pm seven days a week.
Author: Margaret Quilter, Domain.com.au
